Revealing My Spring '21 One Room Challenge Project

I shared this on Instagram, but I was delighted, shocked, and intimidated when Linda, the founder of the One Room Challenge, reached out to invite me to be a featured designer for the spring ORC. Me, alongside some of my design heroes? Just the 20 of us? I know, imposter syndrome isn't cute. Thankfully I'm mostly over it. Time to move into EXCITEMENT MODE! And I'm so pumped to share my project with y'all!
Before I reveal which space I'll be transforming over the next eight weeks, I'd like to share a little background about the One Room Challenge and my own history with the project. Twice a year, designers, decorators, and DIYers have a virtual coming together. In non-pandemic times, ORC participants all rally together to focus six weeks of energy on, yes, one room. It's an online event, meaning there are no location barriers, and in my experience, it really does feel like a bunch of people cheering each other on as we make progress on a space and share it with the world. If you're not already following #oneroomchallenge on Instagram, I highly recommend you go do that right now!
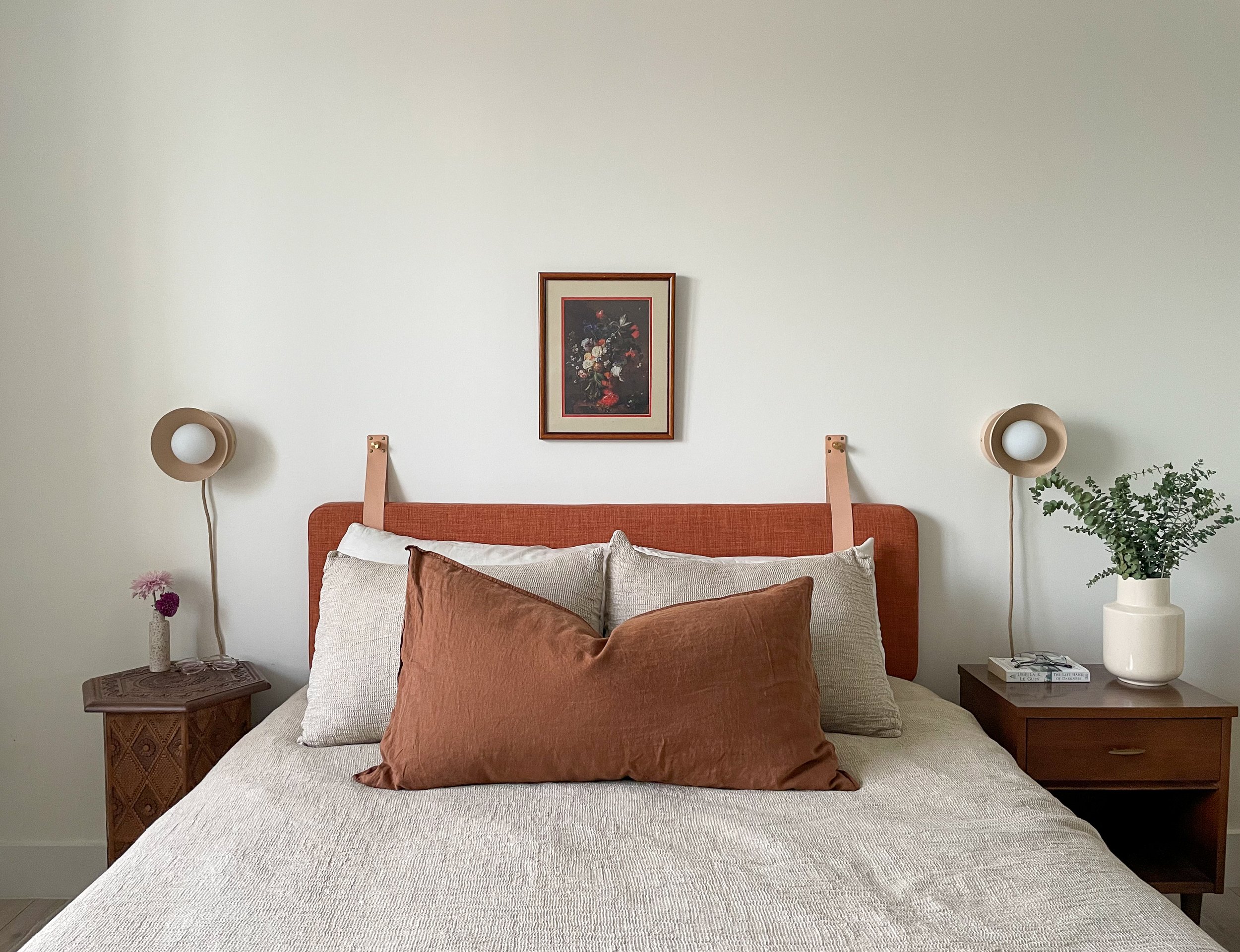
No longer just a spectator
After a couple of years spent watching others transform their rooms, I finally decided to participate myself last fall. I gave our primary bedroom a refresh, and while it was definitely one of those details-focused, subtle change transformations, it did give me the push I needed to get our bedroom in order. My partner Geoff and I had just bought and moved into our condo a few months before the fall ORC started last year, so by the time the event rolled around, it was in desperate need of some focused energy.
That brings us to this spring's One Room Challenge. I've been dropping hints in my Instagram stories for a few weeks now, and y'all have made some great guesses. FINALLY it's time to stop hinting and teasing (have I mentioned I'm terrible with secrets??). I'm excited to share that my One Room Challenge project is...
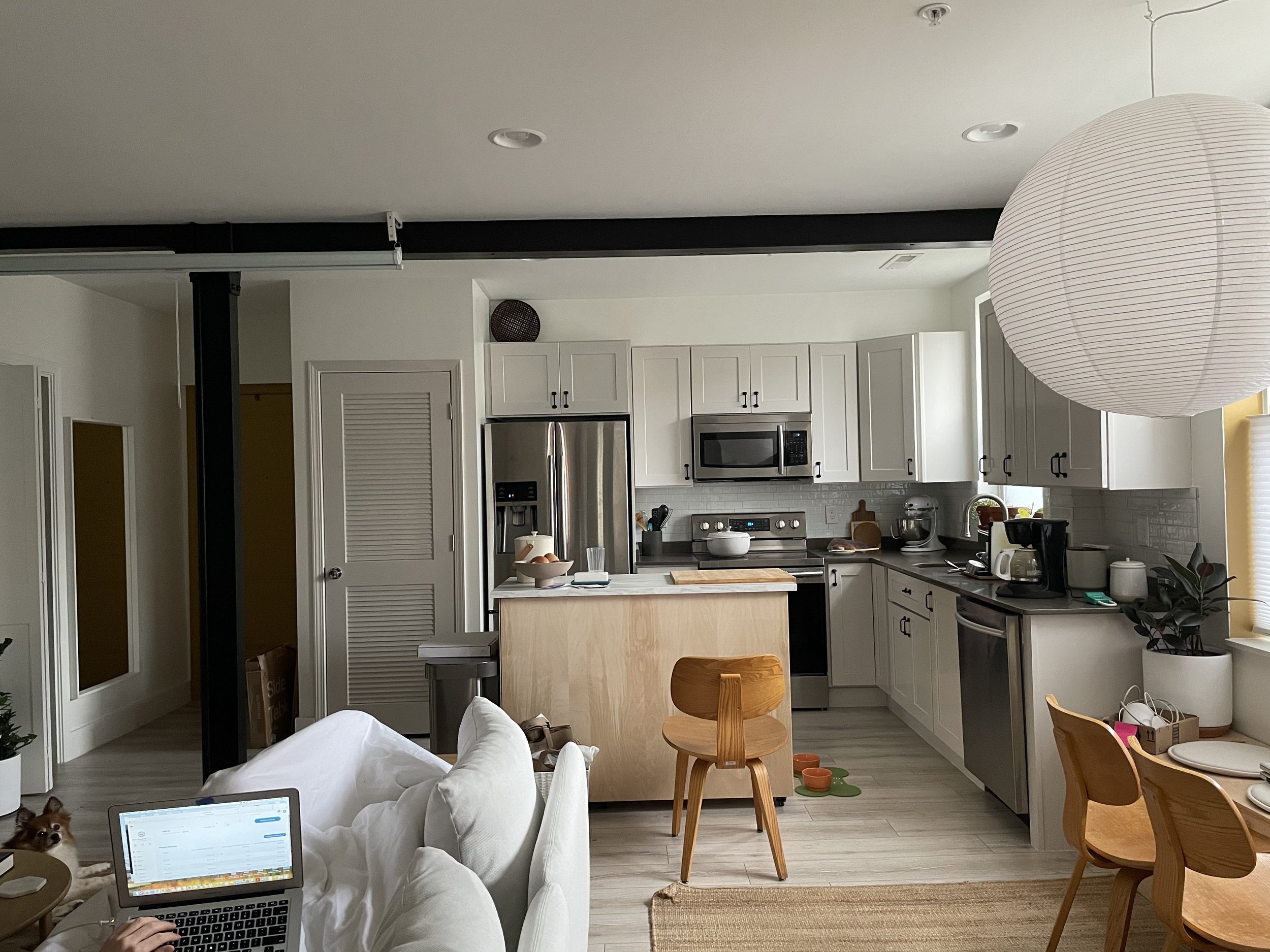
The kitchen/dining/entryway! Did I say one room? 😅
Bear with me here. For context, we live in a 2-bedroom, 2-bathroom condo, and the main living area is all open concept. I'm not a huge fan of open concept, if I'm being honest, especially after living in some gorgeous DC homes and apartments that are more sectioned off. But it's been a fun challenge to figure out how to section things off while keeping the flow cohesive. So although it sounds like I'm working on more than one room, I'm actually just working on one side of one room and tying everything together with a nice lil' bow.
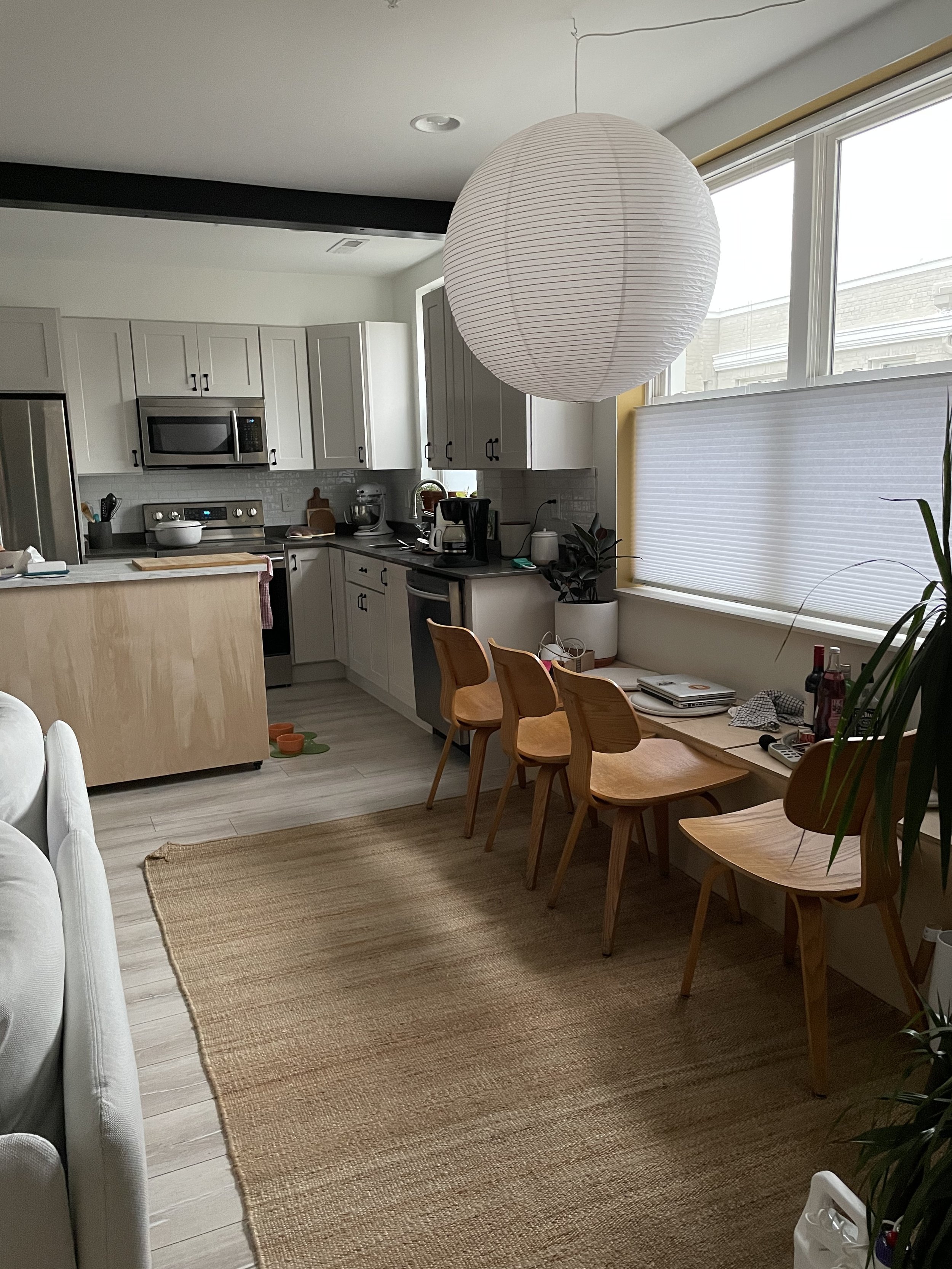
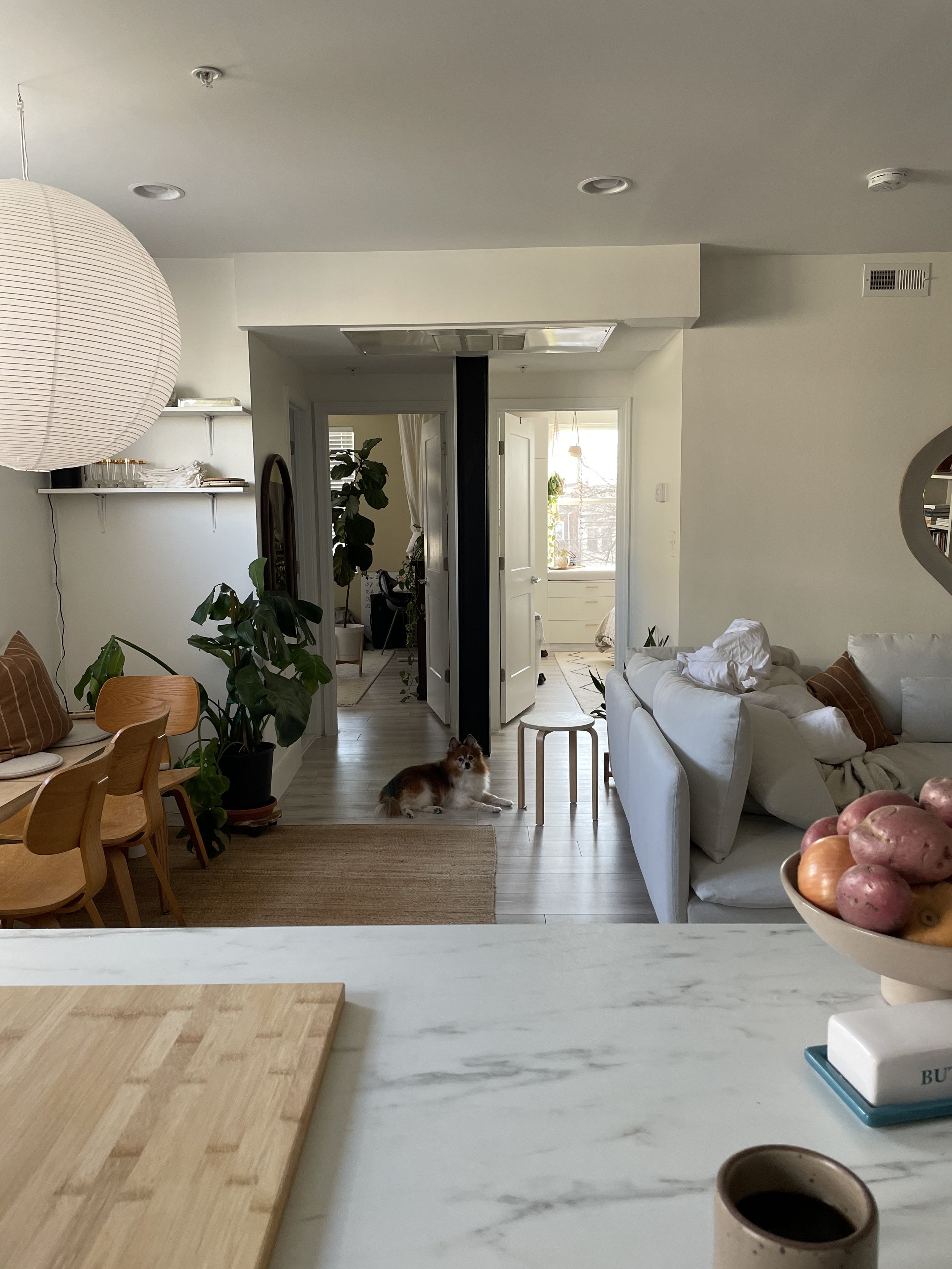
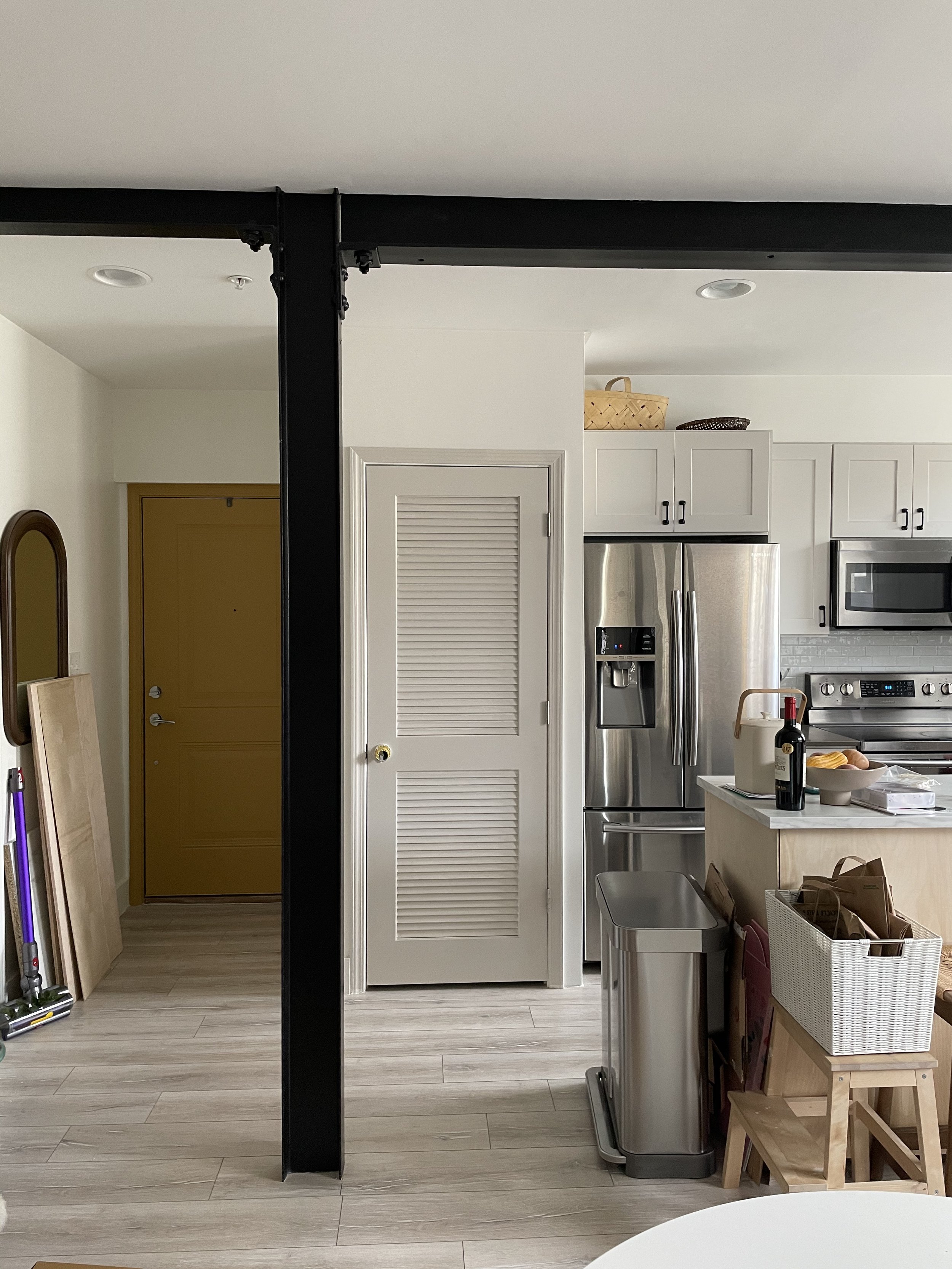
First, the before shots.
Some of you may have been around when I painted the cabinets last summer. Yes, I pretty much just painted them. But the color has never made me feel super happy, if I'm being honest. I'm doing a two-toned cabinet situation with an all-wood kitchen island, so there will be a lot of mixed materiality in here.
While everything in here is technically new (we bought a recent renovation), there are a number of finishes that I just hate, frankly. Behind the white glossy peel-and-stick backsplash lurks a dark gray glass mosaic tile backsplash -- not my thing. The countertop color in general is also not my thing, but I think the two-tone cabinet will help disguise that a bit.
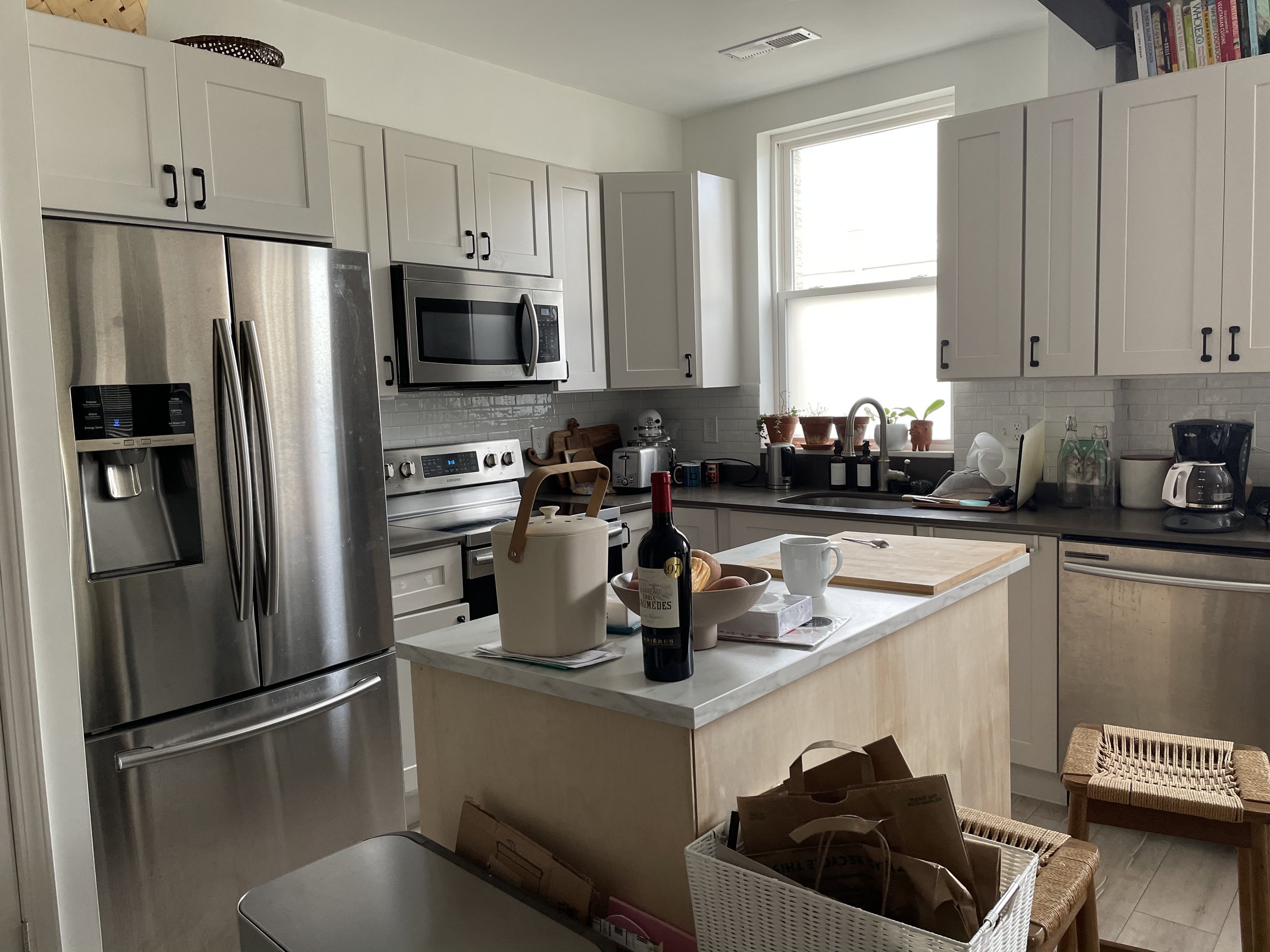
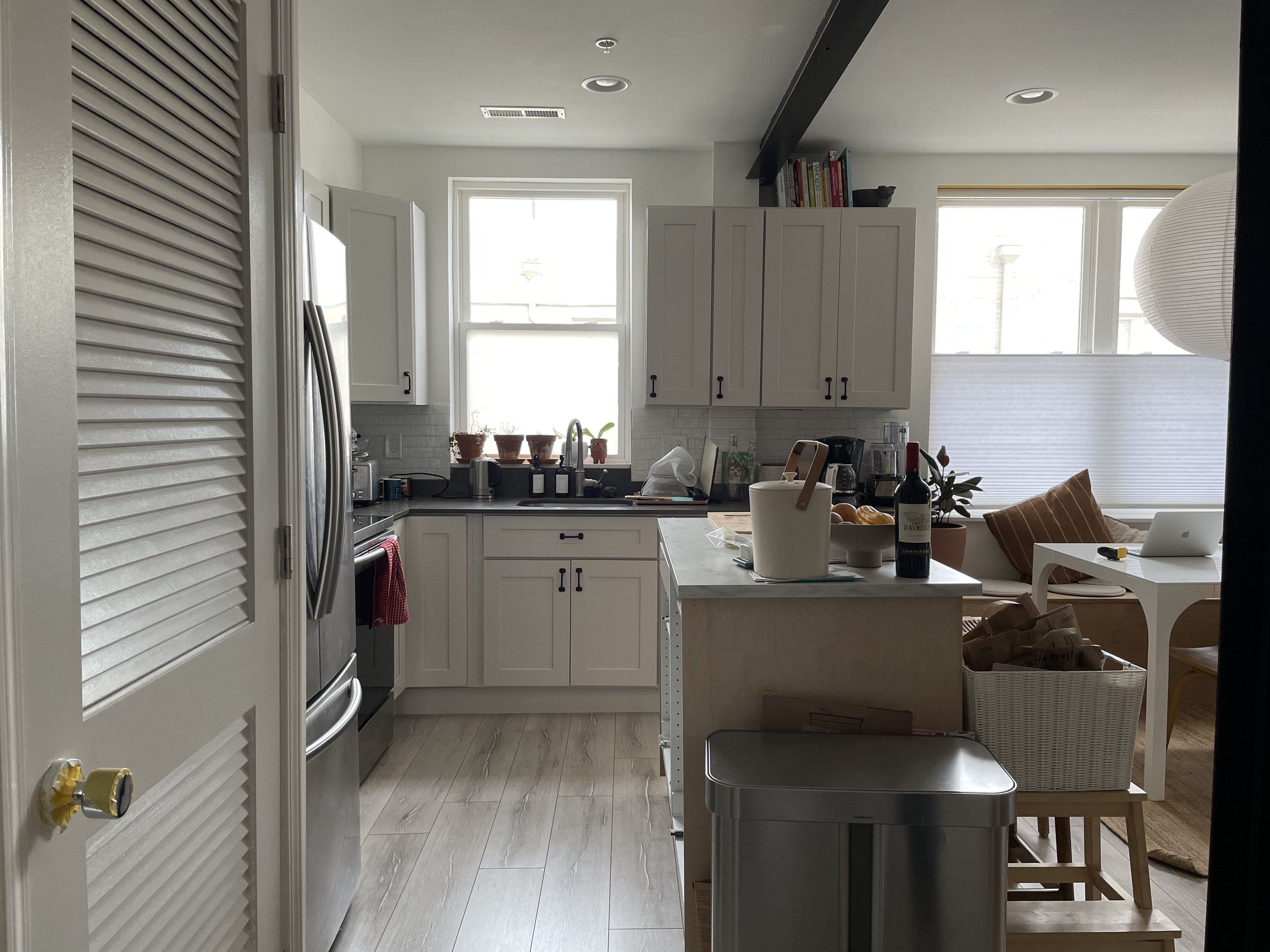
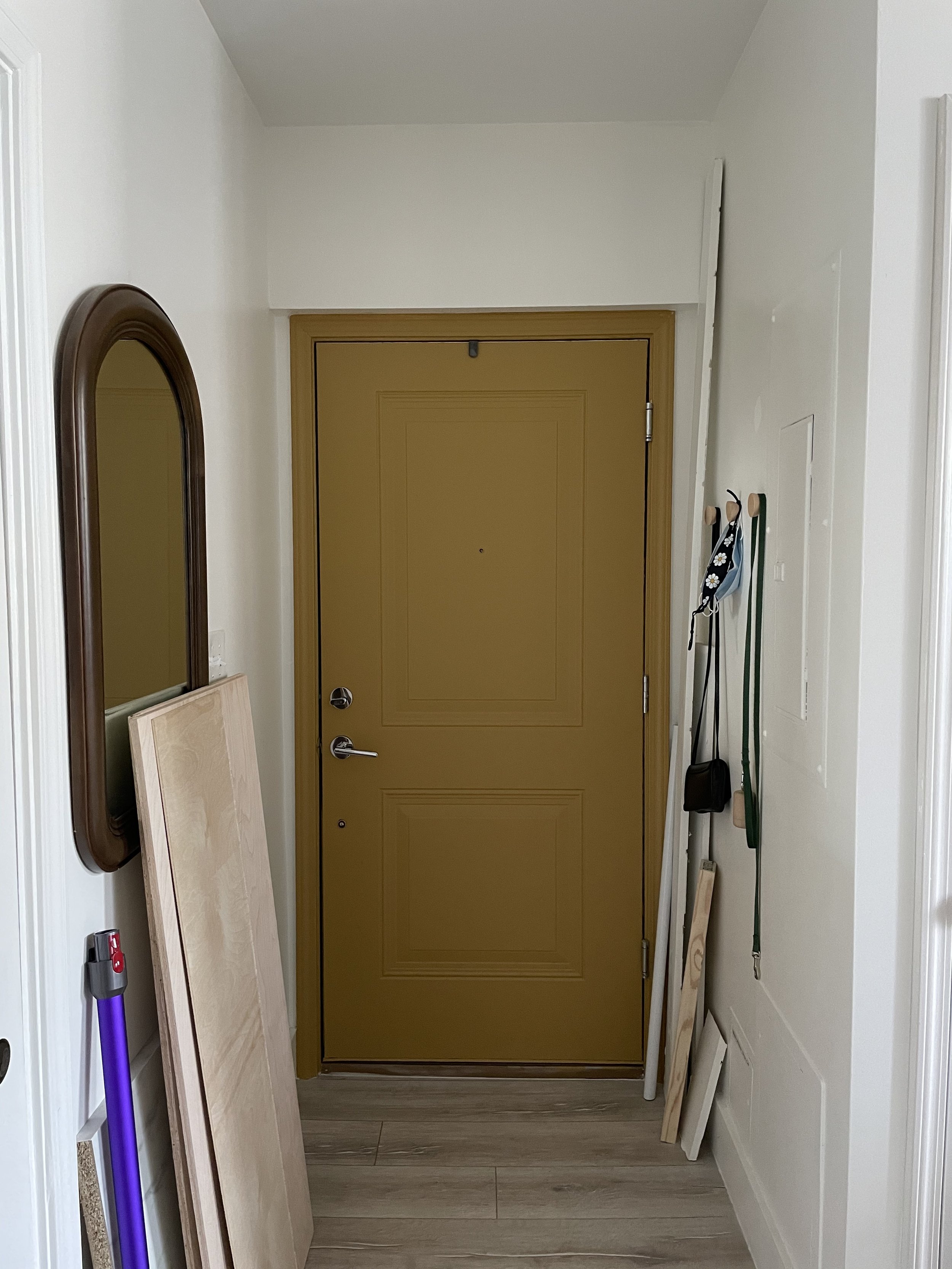
I also started to replace the kitchen island that was here when we moved in. It was way too big for the space, and the fact that it was all open storage meant that it wasn't actually practical to store anything in it. But my temporary island needs a lot of help... it doesn't even have doors or drawer fronts right now.
By far my least favorite part of this space is that darn steel beam. It's definitely a look, and would be great if my style were industrial modern... but it's not. I'll be wrapping that in drywall and hopefully building out some arches!
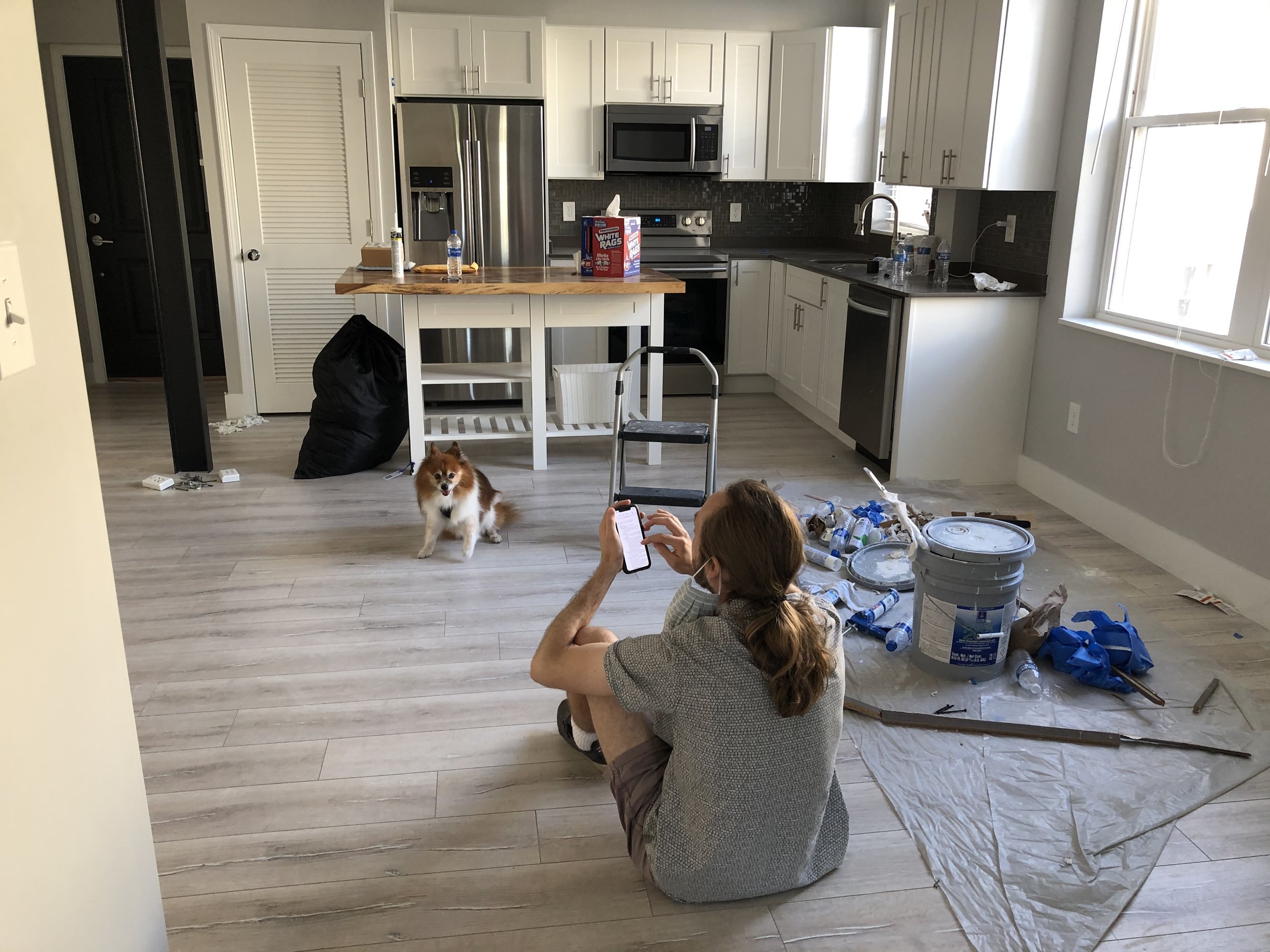
My One Room Challenge design plan
Now for the really fun part: the design! I was deeply inspired by Sarah Sherman Samuel's basement kitchen project, so you'll see a lot of those elements repeated. I'm working with several incredible sponsors for this project. I'll incorporate a few splurge pieces, but per usual, this project will be budget-minded and heavy on the DIY. (Hello, first time trying to lay tile...)
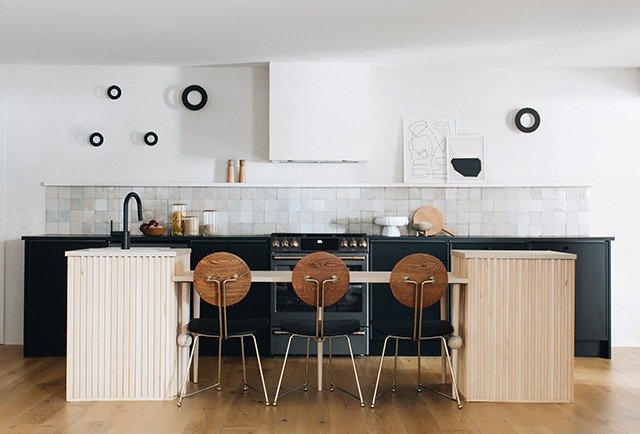
I'm going to save my full design plans for next week's post (SORRY!!), but for now, I highly encourage you to check out the other Featured Designers' projects. Everyone is linked below. Lastly, a hearty thank you to Linda and the One Room Challenge team, as well as Better Homes & Gardens, the event media sponsor.
Ariene C. Bethea | At Home With Ashley | Banyan Bridges | Bari J. Ackerman | Brit Arnesen
Brownstone Boys| Cass Makes Home | Gray Space Interiors| Haneen's Haven
Home Ec. | Nile Johnson Design | Pennies for a fortune | Prepford Wife | Rachel Moriarty Interiors
Sachi Lord | Susan Hill Interior Design | This Is Simplicite | Tiffany DeLangie | Victoria Lee Jones
Media BH&G | TM ORC
