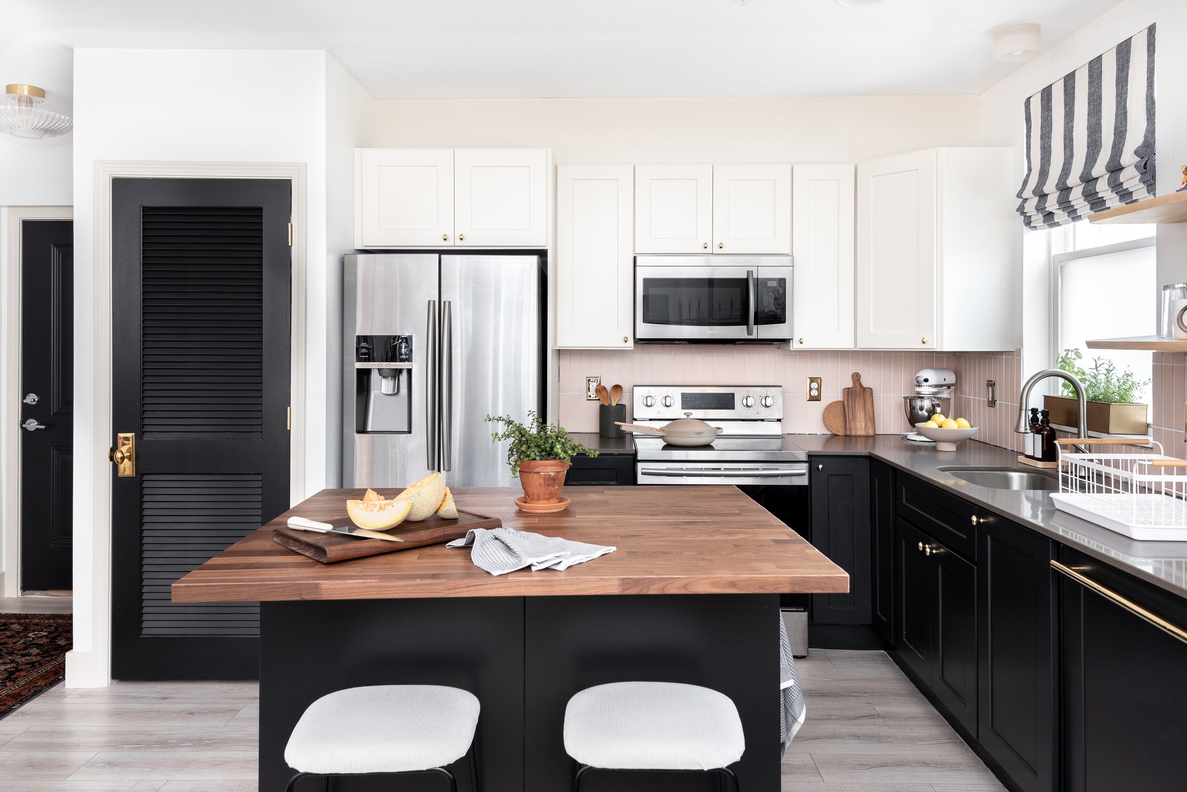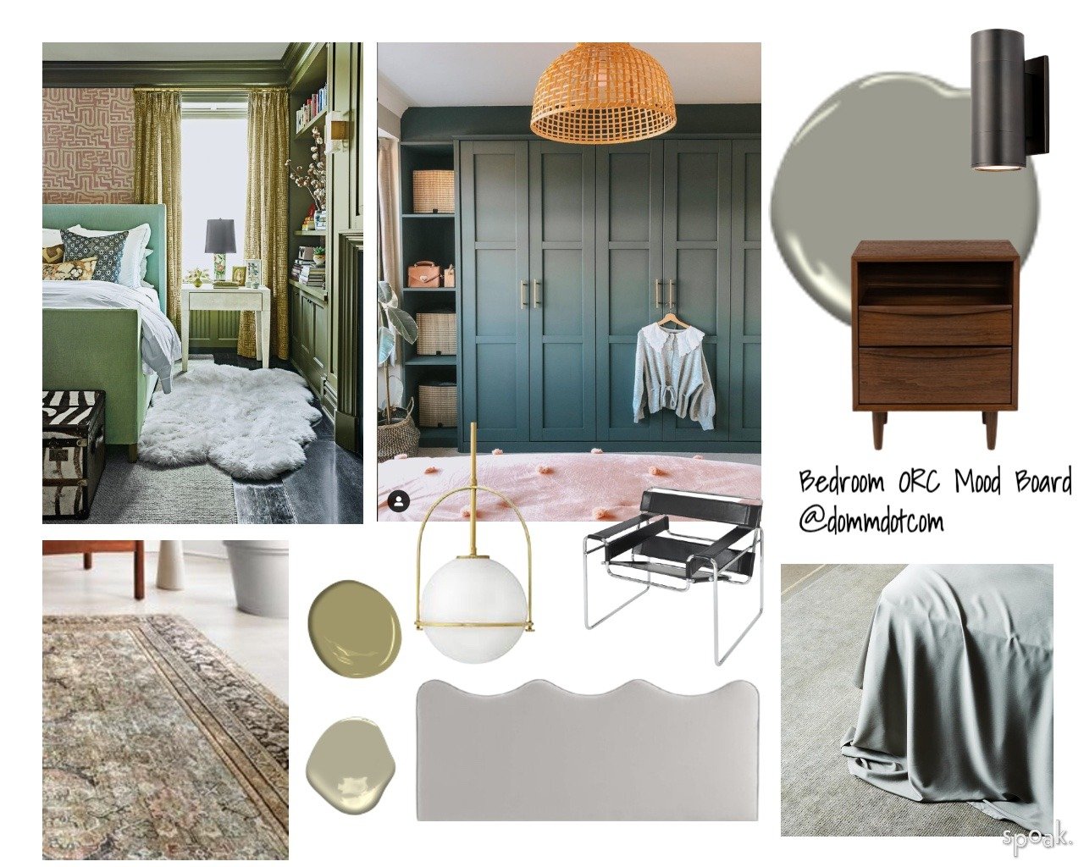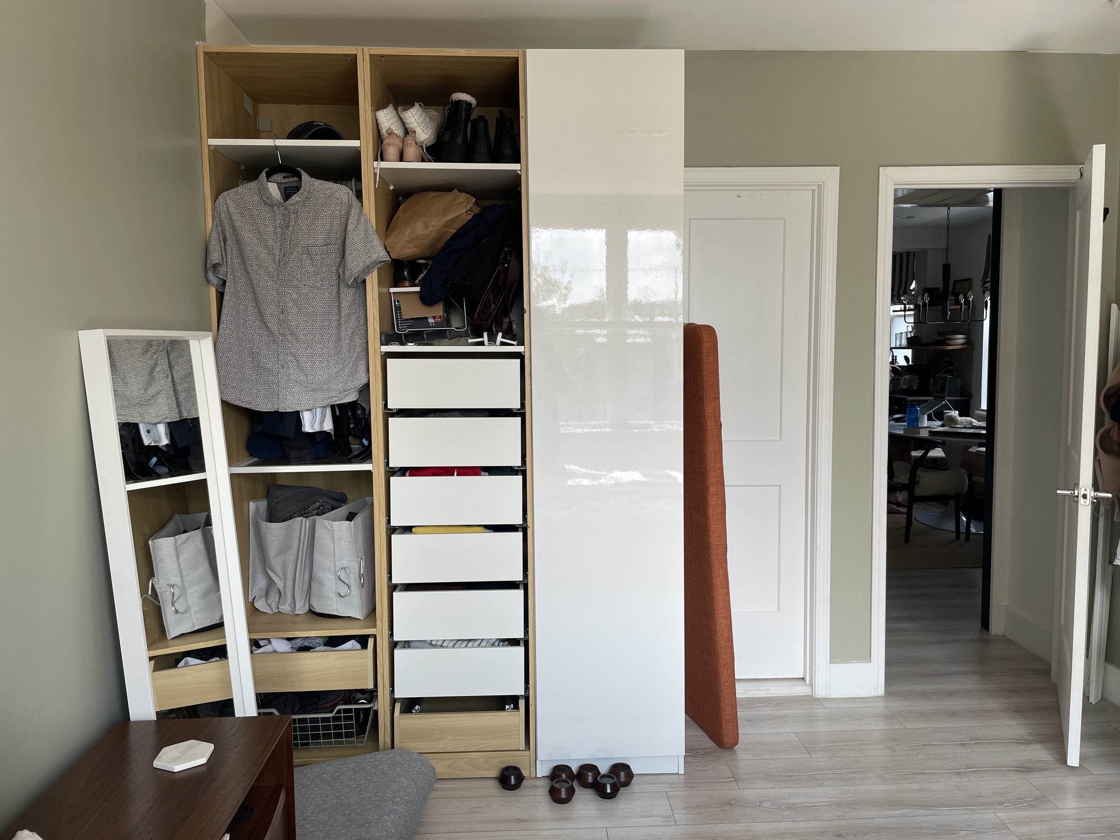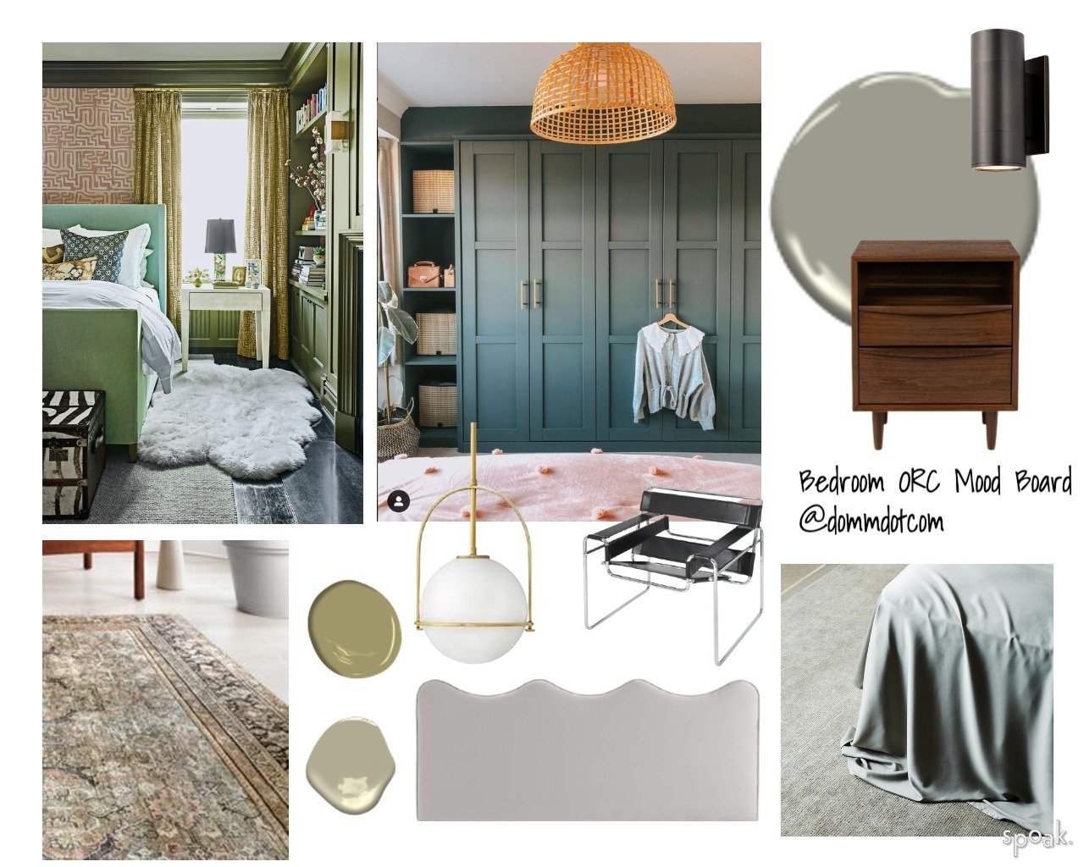Fall ‘21 One Room Challenge: Week 1

Week 1 | Week 2 | Week 3 | Week 4 | Week 5 | Week 6 | Week 7 | Week 8
This post contains affiliate links. If you make a purchase through one of my links, I may receive a small commission at no cost to you. Full disclosure.
Hi everyone! I'm back.
It's week 1 of the One Room Challenge (okay, technically it started last week, but I'll explain later why I feel okay about posting this late). Honestly, after being a featured designer and transforming my kitchen last season (aka like three months ago). I'm still tired. Let's quickly reflect on how pretty that project turned out:

So, why do it again so soon? Honestly, I was already working on a project anyway, and this felt like a good opportunity to share my process with some structure. I like to think of it as getting back to the core values of the ORC.
After all, the One Room Challenge started as a way for the founder Linda and a small group of her internet friends to motivate themselves to finally finish just one room in their homes. Finish. While nothing about the challenge inherently says that you must perform a dramatic transformation, I definitely felt some pressure to put on a show. A lot of that was probably internal pressure, but I also wanted to do right by the brands sponsoring products for my space. I wanted to prove that I was worthy of being featured alongside so much big-name talent. (Imposter syndrome? Is that you? You weren't even invited!)
Things snowballed a little. I stretched myself too thin.
What makes this season different?
This season, I'm practicing what I call the ORC Low Stakes Edition. That means challenging myself to experience less performance pressure and have more fun. In fact, I don't even really plan to stick to a concrete design plan. Sure, I have one, but because it's my own space, I can change course whenever I want. I'm working with a few brands, but those projects were already in the works before I decided to jump into the ORC again. The deadlines are different, and I'm not committed to one specific design vision. Oh, and I've already done the demo. 😉 The hard part is over.
I'm finishing up our primary bedroom (yes, the same one I did for the Fall '20 ORC). When I made it over last year, we had recently moved in, and our bedroom just didn't feel finished. So I finished it with lots of subtle shifts. And it was comfortable enough to begin our lives here.
As a creative, I need projects and interiors are my canvas. I'm not doing this project because I'm bored, but rather because our room wasn't adequately meeting our needs. And it all started with a closet.
My (very loose) design plans
I'm trying something out that I'm calling intuitive design. Maybe this is how some designers normally operate anyway? I have a general idea of how I want the room to feel, but none of my plans are set in stone. Between my small budget, product lead times, and being a grad student, that's the only way I can do this project.
Basically, I'm feeling it out as I go. I have most of my furniture already, so lead times shouldn't be too big an issue for this project. Here's a mood board that I made in Spoak, my go-to design tool.

Progress so far
A year later, I've had time to live with the primary bedroom's quirks. If you watch my Instagram stories you probably already know this, but to give a quick recap, I hated the built-in closets in our bedroom. That's one reason why I initially painted them white – to make them blend in. They took up a ton of valuable floor space in our already small bedroom, and frankly, they were an inefficient use of space. The interiors didn't have helpful fittings and customizing them would have been too much of a headache.
So I removed them! It felt really scary and this was my first time tackling a project like this, but it ended up being pretty easy. It would have been even faster if I hadn't tried to keep them intact. A follower on Instagram initially planned to pick them up and repurpose them in their home but had a change of heart once we realized just how difficult it would be to put them back together without clear instructions. I probably would have done the same. In the end, I hired a junk hauler to clear them out from our third-floor walkup for about $100. Or maybe it was $150? I can't exactly remember.

As a replacement, I bought some narrow IKEA Pax wardrobe units from two different folks on Facebook Marketplace. I spent about $600 total on frames, interior fittings, and one door, which is about half the price of buying them new. Plus the drawers were all out of stock at IKEA!
I still need to buy two doors, a few shelves, and then paint and trim out the whole project. But so far, it's a MUCH more efficient use of space and has pretty much eliminated our need for a dresser.
I had hoped to save the wall color for next week's post, but you're getting a sneak peek!

Does "intuitive design" resonate with you? Anyone else participating in the ORC this season? Let me know in the comments!

